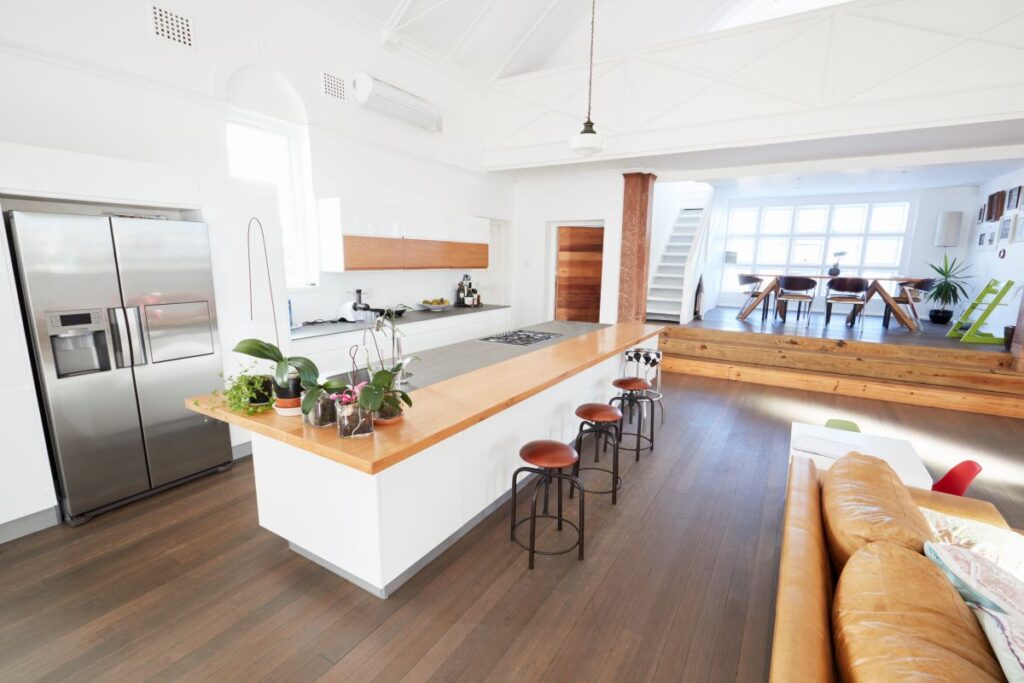When it comes to kitchen renovations, layout is everything. Whether you’re creating your dream kitchen from scratch or reworking your current space for better flow and function, careful planning is essential. A well-designed kitchen layout not only enhances the beauty of your space but also improves daily efficiency and comfort.
Planning a kitchen layout involves more than picking appliances or cabinet finishes. It’s about understanding how the space will work for your lifestyle—how you cook, move, store, and entertain. If you’re thinking about a kitchen remodel near me in Spring, TX, this guide will help you make smart, practical choices that maximize your investment.
Let’s walk through the key considerations for planning a functional and stylish kitchen layout, with insights into design, workflow, and renovation strategies that support long-term satisfaction.
Start with Function First
Every successful kitchen design begins with functionality. Before thinking about finishes or fixtures, consider how you use your kitchen. Do you cook daily? Need extra storage? Host frequent gatherings? Your answers will guide everything from cabinet configuration to appliance placement.
A good starting point is the kitchen work triangle—the optimal arrangement between the sink, stove, and refrigerator. This concept has long been a staple in kitchens by design because it reduces unnecessary movement and streamlines your workflow. While modern kitchens often evolve beyond the traditional triangle, maintaining efficient flow between these three stations remains crucial.
For open-concept kitchens, think about incorporating a central island to connect work areas and encourage social interaction. If space is tight, a galley or L-shaped layout may offer better traffic flow without sacrificing storage or functionality.
Identify the Best Layout for Your Space
The size and shape of your kitchen will often dictate your layout options. Here are a few common configurations:
- Galley Kitchens: Ideal for small spaces, galley kitchens feature two parallel walls with a walkway in between. Everything is within reach, and the layout supports focused meal prep.
- L-Shaped Kitchens: A great choice for open floorplans, this layout maximizes corner space and allows for dining or a kitchen island.
- U-Shaped Kitchens: With three walls of cabinets or appliances, this layout offers excellent storage and prep areas. Best suited for larger kitchens.
- Island Layouts: Adding an island can boost storage, seating, and prep space. It also serves as a focal point in many modern kitchens.
- Peninsula Layouts: Similar to islands but attached to a wall or cabinetry, peninsulas are a good option when space doesn’t allow for a full island.
Work with a professional to determine which configuration makes the most of your available square footage while supporting your cooking and entertaining habits.
 Prioritize Storage and Workflow
Prioritize Storage and Workflow
Storage is one of the most important factors in a successful kitchen renovation. From cabinets and drawers to pantry space and clever organizers, every inch should be maximized for usability.
Consider your everyday needs. Do you need deep drawers for pots and pans? Pull-out trays for pantry items? Vertical dividers for cutting boards? Smart kitchen and bath remodeling solutions often include customized cabinetry that improves accessibility while reducing visual clutter.
Workflow is equally important. Think about zoning your kitchen by task—prep, cooking, cleaning, and storage. Keeping related items together—like storing utensils near prep areas or dishes near the dishwasher—saves time and effort.
Don’t Overlook Lighting and Electrical Planning
A well-lit kitchen feels more open, clean, and welcoming. Integrate a combination of ambient, task, and accent lighting into your plan. Recessed ceiling lights provide general lighting, while under-cabinet lights illuminate work surfaces. Pendant lights over an island can create a beautiful focal point and contribute to your kitchen’s style.
Also consider your electrical layout early on. Where will you plug in appliances? Do you need USB outlets or charging stations? Smart planning now prevents costly changes later.
Blend Style with Practicality
A great kitchen layout isn’t just about performance—it should also reflect your style. Whether you prefer contemporary, farmhouse, transitional, or minimalist looks, your layout should support that aesthetic.
For example, modern kitchens often feature flat-panel cabinetry, sleek hardware, and hidden storage. Open shelving, wide drawers, and waterfall islands are also popular in contemporary designs.
Choose materials and finishes that align with your personal style while being durable enough to stand up to daily use. Quartz countertops, ceramic tile backsplashes, and hardwood or luxury vinyl plank flooring all blend performance with beauty.
For guidance on combining layout with style, explore our Planning Your Kitchen Remodel in Spring, TX: Layouts, Styles, and Tips resource.
Consider Adjacent Spaces
Kitchen remodeling often ties in with nearby rooms like dining areas, mudrooms, or even bathrooms. Creating cohesion between these spaces ensures a smoother flow and more consistent design. If you’re tackling both kitchen and bathroom upgrades, integrated planning can save time and money.
Many homeowners choose to combine kitchen projects with bathroom remodeling or bathroom reconstruction to maintain visual continuity and minimize disruption.
For an in-depth look at remodeling both spaces together, refer to our Kitchen and Bathroom Remodeling Guide in Spring, TX: Design to Renovation.
Work with a Local Professional
A kitchen remodel is a major investment—one that impacts your daily life and your home’s value. Working with an experienced local remodeling company ensures your layout is not only beautiful but built to last.
A professional team will assess your space, provide layout options, and manage the project from initial design to final installation. If you’re searching for a “kitchen remodel near me” or “bathroom remodel near me” in Spring, TX, DWR Interiors offers a personalized, hands-on approach backed by decades of experience.
Ready to Plan Your Kitchen Layout?
A successful kitchen layout combines thoughtful design, practical planning, and expert execution. Whether you’re dreaming of a chef-worthy space or a family-friendly layout, DWR Interiors can help bring your vision to life.
Call 281-419-4144 or send us a message through our website to schedule your consultation and start planning a kitchen that’s beautiful, functional, and uniquely yours.

