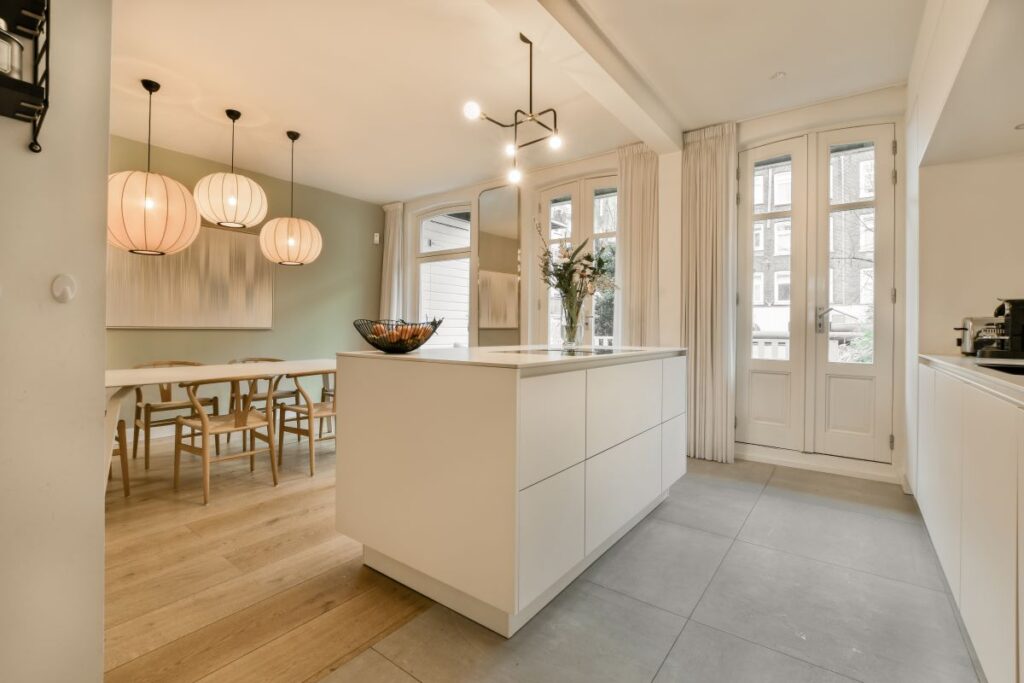When planning a home remodel, many homeowners struggle to find the right balance between form and function. You want your new space to look beautiful and reflect your personal taste—but it also needs to serve your day-to-day lifestyle. Fortunately, with the right approach, you don’t have to sacrifice style for practicality (or vice versa).
This is especially true in kitchen and bath remodeling, where the most successful designs seamlessly blend aesthetics with usability. Whether you’re updating an outdated kitchen, redesigning your bathroom, or planning a complete home transformation, thoughtful planning can result in a space that’s as functional as it is stunning.
In this guide, we’ll explore how to create a remodeling plan that delivers the best of both worlds—focusing on kitchen renovations, bathroom remodeling, and the unique needs of homeowners in Spring, TX.
Why Style and Function Must Work Together
A beautiful room that doesn’t work for your lifestyle can quickly become frustrating. On the other hand, a functional space that lacks personality can feel sterile or uninspired. The best remodels consider both—creating a space that’s easy to use, durable, and visually appealing.
Striking that balance comes down to making smart design choices that address your daily habits, future needs, and personal preferences. In areas like kitchens and bathrooms, where layout, flow, and storage are just as important as finishes, finding harmony between form and function is key.
Start with the Function First
Before diving into color schemes or style inspiration, take a close look at how you use your space. Ask yourself:
- What’s working and what’s not?
- Do you need more storage or better lighting?
- Are you bumping into walls or struggling with an awkward layout?
In kitchen design, this might mean reworking your work triangle (sink, stove, refrigerator) to improve efficiency. In bathroom remodeling, it could involve rearranging the vanity, tub, or shower to improve flow.
By focusing on function first, you can build a solid foundation that supports the visual elements you’ll layer in later.
Plan for Storage and Organization
One of the biggest ways to improve both style and function is through smart storage solutions. A clutter-free environment automatically feels more elegant and spacious—while hidden storage keeps everyday essentials within easy reach.
For modern kitchens, consider:
- Pull-out pantry shelves
- Deep drawers for pots and pans
- Hidden trash bins
- Vertical cabinet storage for baking sheets and cutting boards
In bathroom renovation near me projects, options like recessed medicine cabinets, under-sink organizers, and built-in shelving can streamline your routine while maintaining a clean, minimal look.
Select Materials That Perform and Impress
Beautiful finishes are important, but they should also hold up to daily use. Choose materials that combine durability with visual appeal:
- Countertops: Quartz is popular for both its modern look and resistance to stains and scratches.
- Flooring: Porcelain or ceramic tile works well in both kitchens and bathrooms due to its water resistance and longevity.
- Cabinetry: High-quality wood or laminate cabinets can withstand years of use while complementing your chosen aesthetic.
If you’re searching for a kitchen remodel near me, look for professionals who understand how to recommend materials that align with your style and performance needs.
Let Design Reflect Your Personality
Once you’ve planned the layout and chosen practical materials, it’s time to personalize the space. Your style should shine through in the details—hardware, lighting, paint colors, and décor choices.
Kitchens by design allow you to tailor every detail, from cabinet door profiles to backsplash tile and open shelving. For bathrooms, consider statement mirrors, bold accent walls, or stylish tile patterns to make the space feel unique.
Just remember to keep the overall look cohesive and avoid trends that may feel dated in a few years—especially if you’re remodeling with resale in mind.
Use Lighting to Highlight and Enhance
Lighting plays a big role in balancing form and function. A well-lit space feels open and inviting, while also making everyday tasks easier.
In the kitchen, combine task lighting (under-cabinet lights, pendant lights over an island) with ambient lighting to create layers of warmth and visibility. In the bathroom, layered lighting helps with grooming while enhancing the overall design.
Think Long-Term
When planning your remodel, look beyond today. Consider how your needs may change in the next 5–10 years and make design choices that support long-term comfort and accessibility.
This might include wider walkways in bathroom reconstruction, or installing pull-out drawers in lower cabinets for easier access as you age. These choices don’t compromise on style—but they do make your home more adaptable over time.
Local Design That Works for You
Homeowners in Spring, TX are often looking for designs that not only look great but function well in Texas heat and humidity. If you’re unsure where to begin, our Kitchen and Bathroom Remodeling Guide in Spring, TX: Design to Renovation offers a detailed overview of what to expect from the remodeling process—from concept and design to execution and completion.
This guide is a great starting point for anyone looking to upgrade their home with a balanced approach.
Bring It All Together
At the end of the day, the best remodels are the ones that feel tailored to you. By considering how you live, what you love, and what your home truly needs, you can create a space that checks every box—style, function, and long-term satisfaction.
Whether you’re planning kitchen renovations, a bathroom remodel near me, or a complete update to your space, a thoughtful, balanced approach will deliver results you can enjoy for years to come.
Let’s Create a Space That Works for You
Ready to remodel with purpose and style? Call 281-419-4144 or send us a message through our website to schedule your consultation. We’re here to help you design a home that looks as good as it works.

