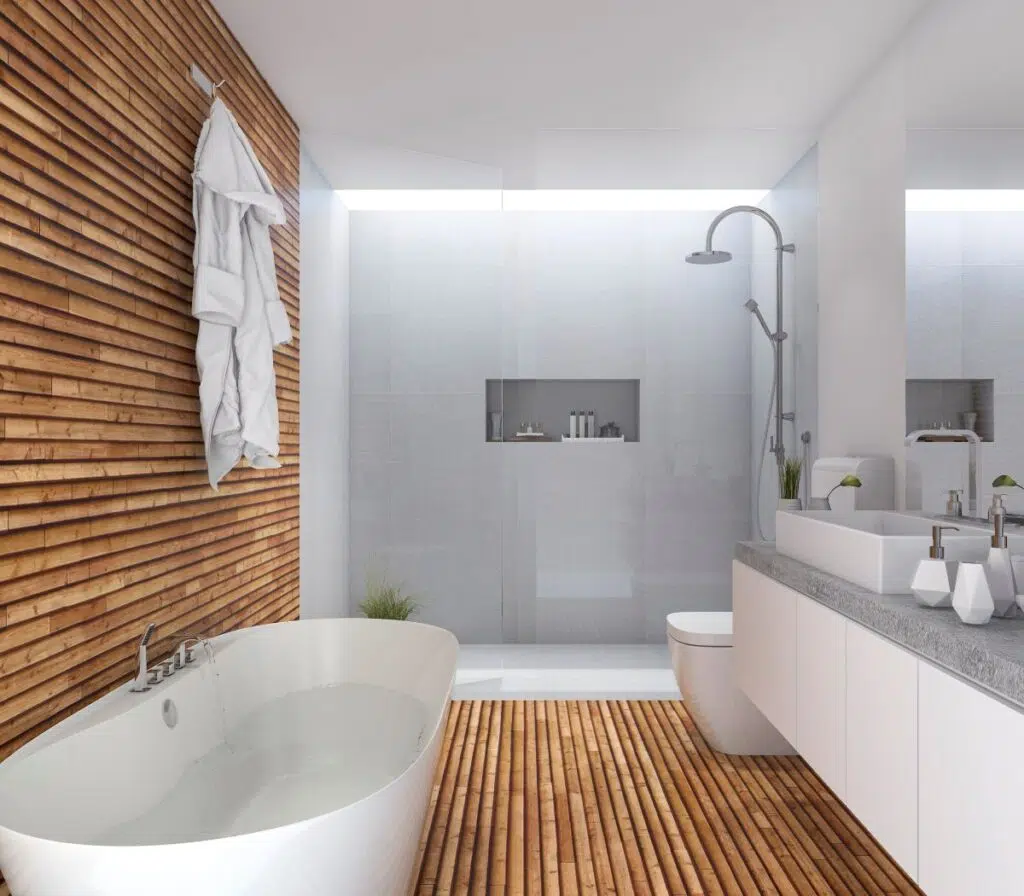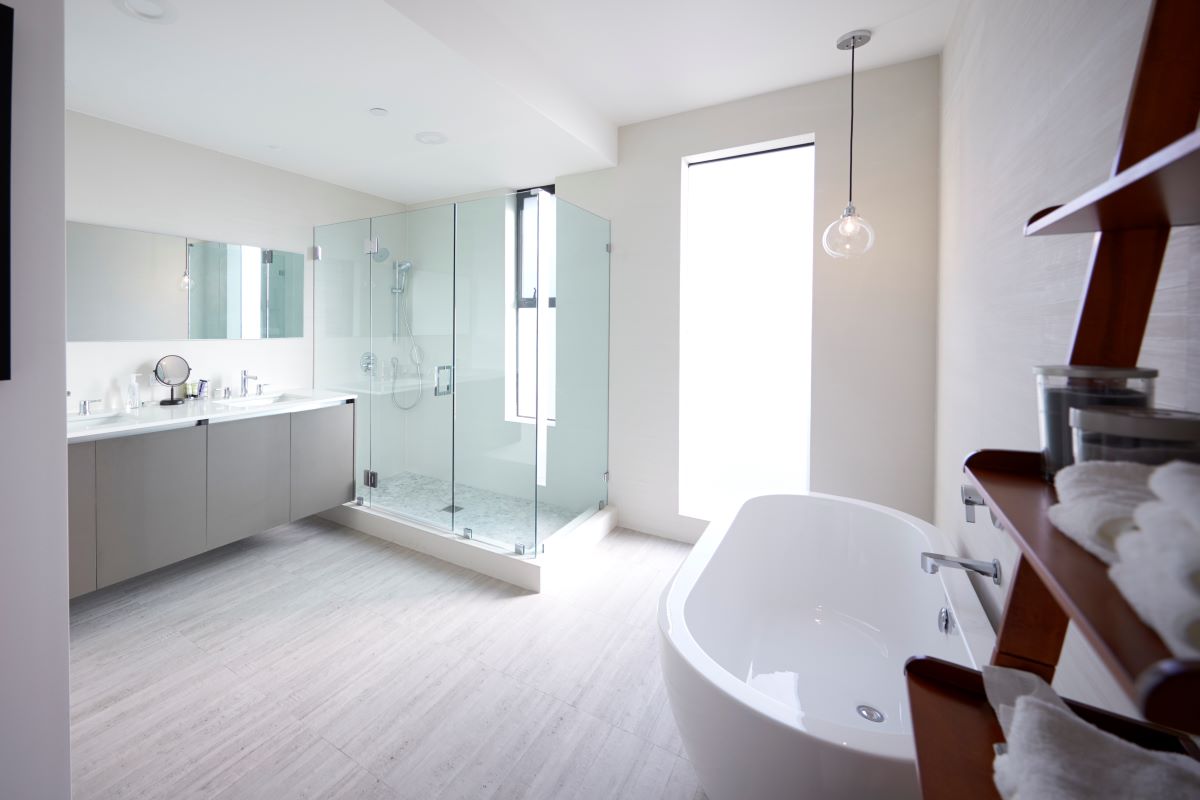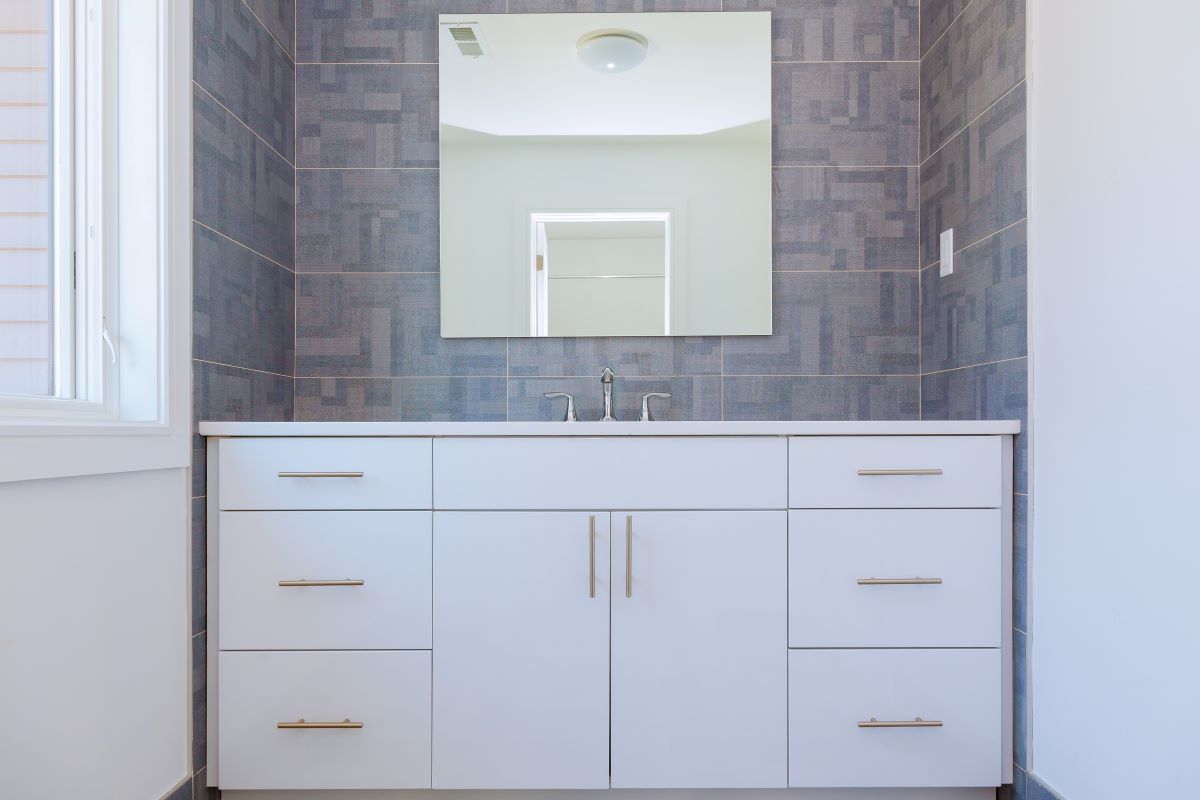A small bathroom can feel cramped and limiting, but with the right design strategies, even the most compact space can be transformed into an open, stylish, and functional retreat. Whether you’re preparing for a full bathroom remodeling project or simply looking to make your existing layout work better, there are plenty of ways to create the illusion of more space.
From creative layout solutions to smart material choices, modernizing a small bathroom requires a thoughtful approach. If you’re a homeowner in Spring, TX looking for ideas, this guide will help you turn your bathroom into a room that feels more spacious and inviting.
Choose Light Colors and Reflective Surfaces
Light colors naturally make a room feel larger and brighter. Opt for soft tones like white, light gray, beige, or pale blue on your walls and flooring. These hues reflect light better than dark colors and create an open, airy feel.
Glossy, reflective surfaces such as polished tiles, high-gloss paint, and mirrors can further enhance this effect. Mirrored vanities or medicine cabinets are not only functional but also visually expand the room.
Maximize Vertical Space
In a small bathroom, every inch counts. Instead of bulky cabinets or wide shelves, focus on vertical storage. Install floating shelves above the toilet or use a tall, narrow linen cabinet that extends to the ceiling. This helps free up floor space while giving you room to store toiletries and towels.
Built-in wall niches for shower products or recessed cabinets are also great space-saving features often seen in modern kitchens and bathrooms alike.
 Go Frameless with Glass
Go Frameless with Glass
A bulky shower curtain or framed shower door can cut off visual space, making the room feel smaller. A frameless glass shower enclosure opens up the line of sight and allows natural light to travel through the space, enhancing the room’s depth.
If you’re planning a bathroom remodel near me, ask your contractor about frameless glass designs that blend seamlessly into your existing layout.
Use Large Format Tiles
Small tiles with lots of grout lines can make a space feel busy. Consider using large-format tiles for both walls and flooring. Fewer grout lines create a cleaner, more continuous appearance, which helps the room look bigger.
For flooring, a diagonal or staggered tile pattern can draw the eye outward, giving the illusion of a more expansive room.
Install a Floating Vanity
A floating vanity keeps the floor visible, which creates a sense of openness. It also adds a modern touch and offers storage without overwhelming the room.
Pair this with a wall-mounted faucet and a sleek sink design to minimize clutter and enhance function—both hallmarks of thoughtful kitchen and bath remodeling.
Stick to Minimalist Design
A cluttered bathroom will always feel smaller than it is. Keep your design simple and intentional. Choose a neutral color palette, streamlined fixtures, and minimal decor to avoid overwhelming the space.
Built-in organizers inside drawers or cabinets can help keep surfaces clear, while open shelving with a few neatly folded towels can add a spa-like feel.
For more inspiration, explore these Bathroom Remodel Tips and Trends for a Modern Refresh in Spring, TX. You’ll discover current layout ideas, finish trends, and design solutions ideal for compact spaces.
Let the Light In
Good lighting can dramatically improve the perceived size of a room. Natural light is ideal, so if your bathroom has a window, avoid heavy curtains or frosted glass that blocks the sun. Instead, opt for sheer coverings or light-diffusing treatments.
Supplement natural light with layered artificial lighting. A combination of recessed lights, sconces, and vanity lighting ensures there are no dark corners, making the space feel larger and more welcoming.
 Incorporate Smart Storage
Incorporate Smart Storage
Efficient storage is essential in a small bathroom. Custom cabinetry, built-in drawers, and multi-functional furniture help you stay organized without taking up valuable space.
Professionals who specialize in kitchens by design often apply the same space-maximizing techniques in bathrooms—like toe-kick drawers, wall-mounted cabinets, and integrated hampers.
Expand with Mirrors
Mirrors are one of the oldest tricks in the book for making a small space feel larger. A large mirror above the vanity or a full-wall mirror can reflect both natural and artificial light, creating depth and visual openness.
This design element is commonly used in both kitchen renovations and bathroom remodels to boost brightness and enhance spatial perception.
Consider a Coordinated Remodel
If you’re planning to remodel your bathroom, it might be the right time to look at your kitchen as well. Coordinating both projects under one plan can create a consistent style throughout your home and allow you to work more efficiently with your remodeling team.
For a full overview of the remodeling process and ideas that apply to both kitchens and bathrooms, visit the Kitchen and Bathroom Remodeling Guide in Spring, TX: Design to Renovation.
A small bathroom doesn’t have to feel confined. With the right layout, materials, and design elements, you can make your space feel bigger, brighter, and more luxurious. Whether you’re investing in a total bathroom reconstruction or seeking quick updates, the key is in thoughtful design and smart use of space.
And if you’re considering updates beyond the bathroom, such as a kitchen remodel near me, remember that experienced professionals can help you bring harmony to your home with seamless transitions between spaces. Great kitchen design and bathroom solutions go hand in hand when improving comfort and value.
Ready to maximize your bathroom space? Call 281-419-4144 or send us a message through the website to schedule a consultation. Our team is here to help you transform your small bathroom into a functional and stylish retreat.


 Go Frameless with Glass
Go Frameless with Glass Incorporate Smart Storage
Incorporate Smart Storage