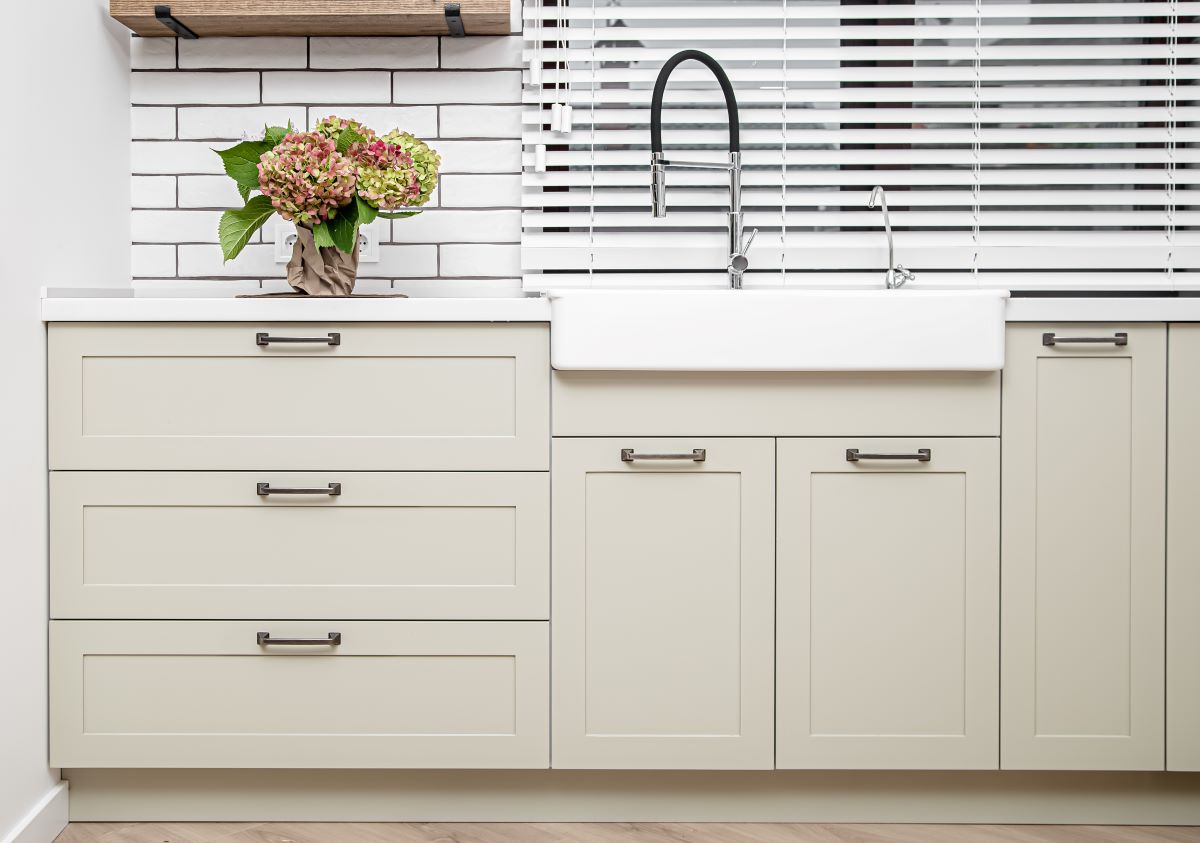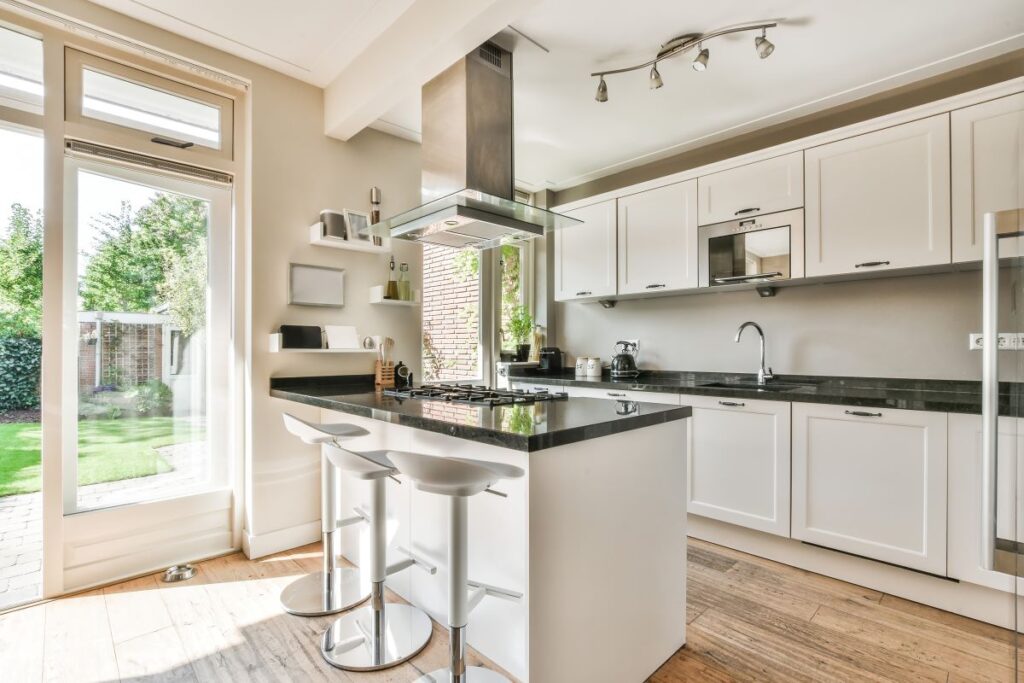Planning a kitchen remodel is an exciting step toward creating a space that reflects your lifestyle and improves the function of your home. But one of the most important factors in a successful renovation is understanding the correct order of operations. Tackling your project in the right sequence can save you time, money, and unnecessary stress.
Whether you’re exploring kitchen renovations for better flow, updated style, or improved resale value, this guide will walk you through the ideal remodeling timeline—from initial planning to the final finishing touches.
If you’re beginning your remodeling journey in Spring, TX, DWR Interiors offers personalized guidance to ensure your project runs smoothly. Let’s dive into the proper steps to take when transforming your kitchen.
Step 1: Assess Your Needs and Set a Budget
Every smart remodel begins with a clear vision. Start by evaluating what currently works in your kitchen and what doesn’t. Are you short on storage? Is the layout inefficient? Do you want a more open concept or a better style match for the rest of your home?
As you define your goals, set a realistic budget. Factor in all aspects of the project—from demolition to materials, labor, and unexpected costs. Having a financial plan in place will guide your design decisions and help you prioritize upgrades.
If you’re also considering bathroom remodeling or a larger whole-home project, you may want to coordinate budgets and timelines together for efficiency.
Step 2: Choose Your Design Style and Layout
Once you know your goals, it’s time to define your kitchen’s design and layout. Are you drawn to modern kitchens with sleek finishes and open shelving, or are you looking for a more traditional or transitional look?
Popular layout options include L-shaped kitchens, U-shaped designs, galley kitchens, and island-centered configurations. The layout should support your cooking habits, traffic flow, and storage needs.
For inspiration and expert guidance, explore Planning Your Kitchen Remodel in Spring, TX: Layouts, Styles, and Tips, which covers all the essentials for getting your layout just right.
Step 3: Hire a Qualified Kitchen Remodeling Contractor
Working with a professional team makes all the difference when it comes to quality, timing, and peace of mind. Look for local experts in kitchen and bath remodeling who understand the building codes and design trends specific to your area.
A seasoned contractor can help you create a functional and visually appealing space, provide a detailed project timeline, and handle permits, subcontractors, and inspections. They’ll also help you avoid costly mistakes—especially if your kitchen renovation involves structural changes, plumbing, or electrical work.
Step 4: Finalize Materials and Fixtures
With your layout and style confirmed, the next step is choosing materials and fixtures. This includes:
- Cabinets and hardware
- Countertops (e.g., quartz, granite, butcher block)
- Flooring (tile, wood, or luxury vinyl)
- Backsplashes
- Appliances
- Lighting
- Plumbing fixtures (sinks, faucets)
Select finishes that suit your lifestyle and design preferences. For example, if you’re designing a family-friendly kitchen, you might prioritize durable, easy-to-clean surfaces. In a sleek kitchen design, you might opt for hidden appliances and handleless cabinetry for a streamlined look.
Coordinate your selections early, as special-order items may impact your timeline.
Step 5: Demolition and Structural Work
Once all materials and plans are in place, your contractor will begin demolition. This includes removing old cabinetry, countertops, flooring, appliances, and possibly walls if you’re changing the layout.
After demolition, structural updates and rough-ins for plumbing, HVAC, and electrical systems are completed. This stage lays the groundwork for the new kitchen and ensures everything behind the walls is updated and code-compliant.
If you’re also planning a bathroom renovation, this may be the right time to schedule rough-ins for that area as well. Finding a trusted provider for both kitchen and bathroom remodeling ensures seamless coordination and cohesive design.
 Step 6: Install Cabinets, Countertops, and Flooring
Step 6: Install Cabinets, Countertops, and Flooring
Once rough-ins are complete and inspected, installation begins. Cabinets are typically installed first, followed by countertops and then flooring. This sequence ensures everything fits properly and maintains clean lines.
Make sure your cabinets are level and secure before countertops are measured and cut. Flooring is installed last in most cases to protect it from damage during earlier construction stages.
Step 7: Add Fixtures, Appliances, and Finishing Touches
With major installations complete, it’s time to add the final details that bring your kitchen to life. This includes:
- Lighting fixtures
- Appliance installation
- Backsplashes
- Plumbing connections
- Hardware and trim
This is when your design choices really shine and the space transforms from a construction zone to a livable, functional kitchen.
Step 8: Final Walkthrough and Clean-Up
Your contractor will conduct a final walkthrough to ensure everything meets quality standards and your expectations. Any minor adjustments or touch-ups are completed at this stage.
Once you’re satisfied, the team will clean the site and leave you with a brand-new space that reflects your vision and supports your lifestyle.
Combining Kitchen and Bathroom Projects for Greater Efficiency
If you’re considering a kitchen remodel near me, it may be the perfect time to update your bathroom as well. Many homeowners opt for simultaneous kitchen and bathroom reconstruction to take advantage of contractor availability, reduce costs, and achieve cohesive design throughout the home.
For more insights, check out the Kitchen and Bathroom Remodeling Guide in Spring, TX: Design to Renovation, which covers everything you need to know about renovating both spaces together.
Ready to Remodel Your Kitchen?
Now that you know the right order for a kitchen remodel, you’re better prepared to manage your project efficiently and effectively. With proper planning, expert guidance, and thoughtful design, your kitchen can become the heart of your home—one that’s beautiful, functional, and built to last.
Whether you’re upgrading for resale or simply improving your everyday experience, DWR Interiors is here to help. Call 281-419-4144 or send a message through our website to schedule a consultation and start planning your perfect kitchen remodel in Spring, TX.

