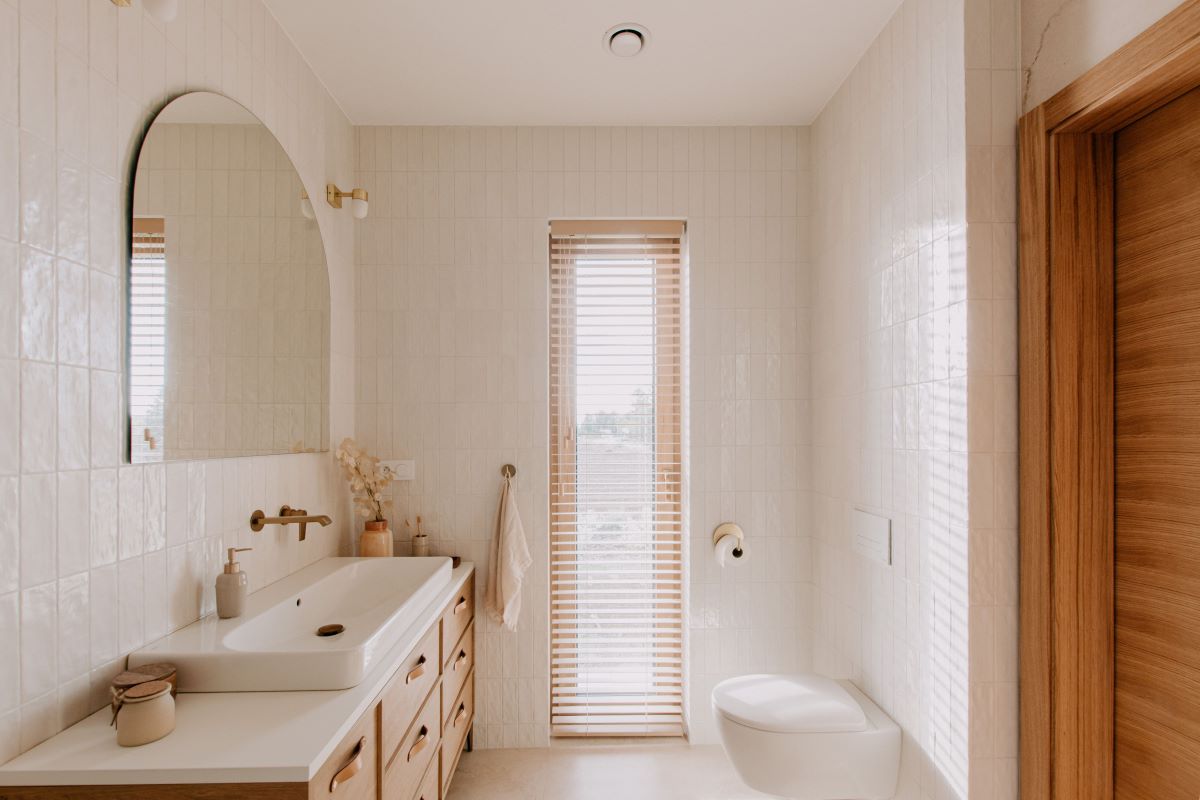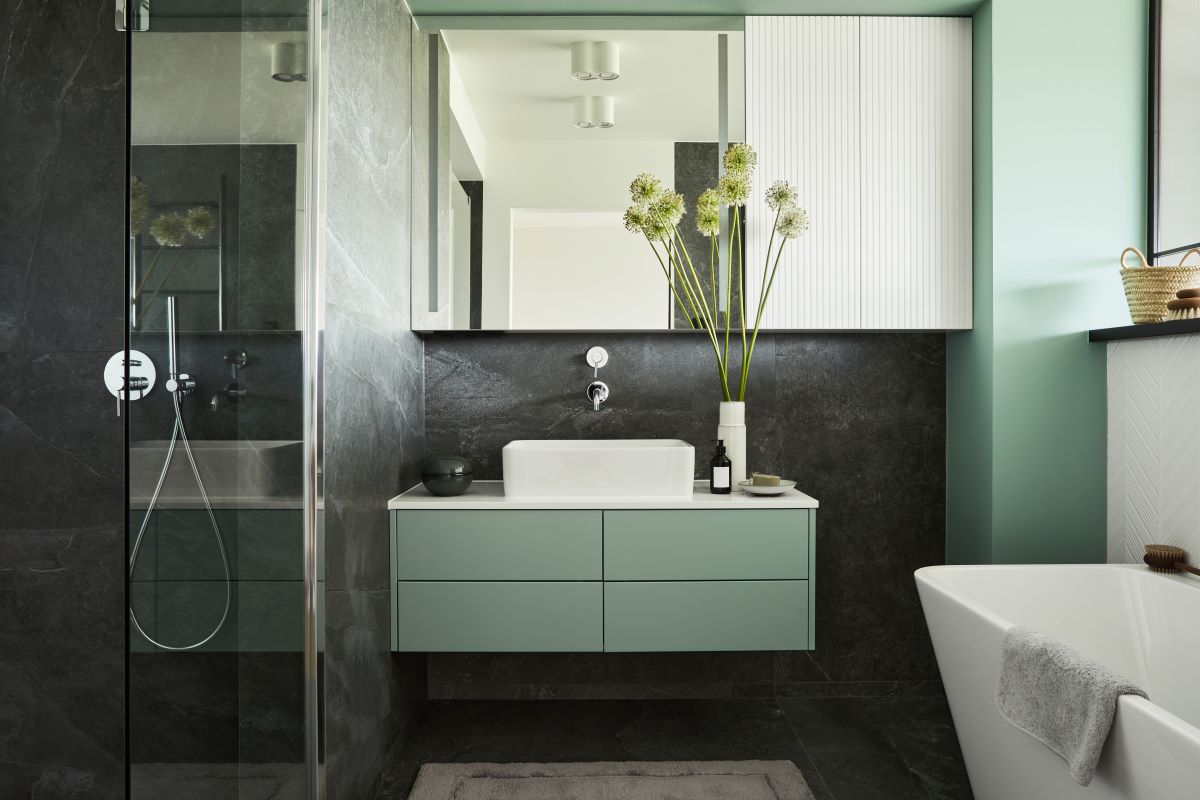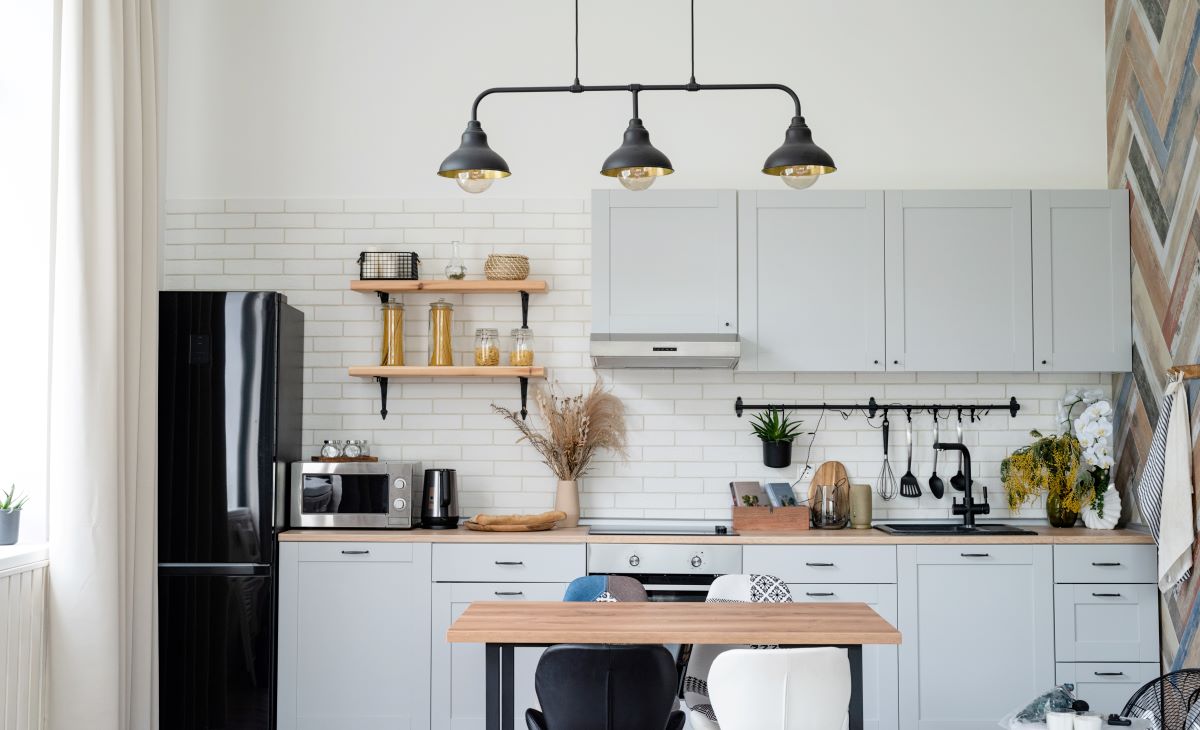Your kitchen and bathroom are two of the most heavily used spaces in your home. Over time, these areas often become outdated, cramped, or inefficient. If you’re ready to breathe new life into these spaces while improving their function and aesthetics, strategic kitchen and bath upgrades can make all the difference.
Homeowners in Spring, TX are increasingly turning to thoughtful design solutions that not only enhance the beauty of their homes but also improve flow, storage, and usability. Whether you’re preparing for a full renovation or considering a few impactful upgrades, the right approach to kitchen and bath remodeling can maximize your square footage while reflecting your personal style.
This guide explores design strategies, product recommendations, and space-saving techniques tailored for kitchen and bathroom remodels. We’ll also answer key questions that often come up during the planning phase and share insights into how to get the most value from your renovation project.
 How Can I Make My Kitchen and Bathroom Feel More Spacious?
How Can I Make My Kitchen and Bathroom Feel More Spacious?
Maximizing space in your kitchen and bathroom is about more than square footage—it’s about making smart design decisions that enhance both function and aesthetics. Whether you’re working with compact floorplans or simply want to create a more open and comfortable environment, the right layout, finishes, and storage solutions can make even the smallest spaces feel bright, airy, and spacious.
If you’re planning kitchen and bath remodeling in Spring, TX, here are expert tips and renovation strategies to help your home feel more expansive—without the need for a full room addition.
Use Light, Reflective Colors
Color plays a powerful role in how we perceive space. Light colors reflect natural and artificial light, making rooms feel more open. In both kitchens and bathrooms, opt for whites, light grays, soft beiges, or pale pastels on walls, cabinetry, and backsplashes. These hues create an illusion of space and bring a sense of cleanliness and calm.
Glossy finishes or semi-gloss paints add to this effect by bouncing light around the room. In bathrooms, consider using light-colored tiles with a slight sheen on floors and shower walls. For kitchens, a pale stone countertop and a glossy backsplash can brighten up the space and enhance the feeling of openness.
Choose Sleek, Minimalist Fixtures
Oversized or ornate fixtures can visually overwhelm small kitchens and bathrooms. Opt instead for streamlined, low-profile faucets, cabinetry hardware, and lighting. In bathrooms, a wall-mounted or floating vanity can open up the floor area, creating a more spacious look. In kitchens, slim-profile range hoods and modern, handle-less cabinet doors provide a cleaner and more open appearance.
Selecting consistent finishes throughout—such as brushed nickel or matte black—adds visual harmony without crowding the space.
Incorporate Mirrors and Reflective Surfaces
Mirrors are a designer’s best friend when it comes to opening up space, especially in bathrooms. A large mirror above the vanity—or even a full wall mirror—reflects both light and surrounding features, making the room appear much larger than it is. In kitchens, reflective surfaces like stainless steel appliances, high-gloss cabinetry, or polished countertops can serve the same purpose.
Consider mirrored cabinet fronts, mirrored backsplashes, or glass light fixtures to further amplify brightness and depth.
Opt for Open Shelving and Glass Elements
Cabinetry with solid doors can make kitchens and bathrooms feel heavier and more enclosed. Replacing some upper cabinets with open shelving or glass-front cabinets helps create a lighter, more airy environment. In kitchens, open shelves can be styled with attractive, functional dishware, while in bathrooms, open shelving can store towels and toiletries in an organized and visually appealing way.
Glass shower doors, especially frameless options, can make a bathroom feel significantly more spacious than traditional curtains or bulky framed enclosures. The uninterrupted sight lines and transparency make the room feel more connected.
Utilize Vertical Storage
When you’re short on horizontal space, think vertically. Tall cabinets, floor-to-ceiling shelving, and stacked storage units can keep clutter off counters while making efficient use of wall space.
In bathrooms, consider vertical niches built into shower walls or tall linen cabinets. In kitchens, full-height pantry cabinets or tall pull-out shelving systems offer incredible storage without increasing your footprint. Adding storage above existing cabinetry can also provide a seamless look while reducing visual clutter.
Streamline the Layout
An efficient layout is essential for a spacious feel. If your kitchen design or bathroom layout is cramped or cluttered, consider reworking the floorplan as part of a full kitchen and bath remodeling project. Removing unnecessary walls or repositioning appliances, sinks, or vanities can drastically improve flow.
In kitchens, an open-concept layout that connects with the living or dining area can make the entire home feel more expansive. For bathrooms, repositioning a bathtub or converting it to a walk-in shower can create more usable space.
Improve Lighting
Poor lighting can make even large rooms feel smaller and more confined. Incorporate multiple layers of lighting to brighten your kitchen or bathroom from all angles. In kitchens, a combination of recessed ceiling lights, under-cabinet task lighting, and pendant lights over an island or breakfast bar will eliminate shadows and highlight features.
In bathrooms, use vanity lighting, overhead fixtures, and in-shower lighting to create a balanced and welcoming environment. LED lights and dimmers add flexibility and energy efficiency while enhancing ambiance.
Use Large-Format Tiles or Continuous Flooring
When it comes to flooring, size and pattern matter. Small tiles with lots of grout lines can make the floor look busy and confined. Instead, use large-format tiles or continuous flooring materials such as luxury vinyl plank (LVP), porcelain tile, or engineered hardwood to create a seamless appearance.
Continuous flooring from kitchen to adjoining spaces or across the bathroom without transitions helps elongate the space visually. If using tile, choose grout that matches the tile color to reduce the appearance of lines and boundaries.
Declutter and Simplify
One of the most cost-effective ways to create more space is to reduce the amount of visible clutter. Clear countertops, streamlined décor, and neatly organized storage make a huge difference. Choose dual-purpose furniture or fixtures when possible—like a vanity with integrated storage, or a kitchen island with both seating and storage beneath.
In bathrooms, use drawer organizers, floating shelves, or concealed baskets to keep products off countertops. In kitchens, tuck away appliances you don’t use daily and maintain a curated collection of utensils and dishware for open display.
Consider Custom Remodeling Solutions
Sometimes, off-the-shelf solutions don’t quite fit your unique layout or needs. That’s where kitchens by design and custom bathroom remodeling services come in. A personalized remodeling plan from a local expert can help you make the most of your space with tailored cabinetry, intelligent layout planning, and finishes that suit your lifestyle.
Whether you’re exploring a kitchen remodel near me or a bathroom renovation near me, custom solutions can help create the open, spacious feel you’re looking for—without compromising on function or style.
Make the Most of Every Square Foot
Creating more space doesn’t always mean expanding your home—it means optimizing what you already have. With the right design choices, materials, and layout improvements, your kitchen and bathroom can feel larger, brighter, and more inviting.
 How Do I Choose Fixtures That Match My Remodel Style?
How Do I Choose Fixtures That Match My Remodel Style?
Fixtures are more than functional—they play a vital role in tying together the design theme of your space. Whether you’re drawn to classic, contemporary, industrial, or farmhouse styles, choosing the right fixtures will help reinforce your overall vision.
Identify Your Design Style
Before selecting fixtures, it’s helpful to define your remodel style. Are you aiming for a sleek modern look or a warm, traditional feel? Some popular kitchen and bath styles include:
- Modern – Clean lines, minimal ornamentation, and neutral color palettes
- Farmhouse – Shaker cabinets, apron sinks, and warm wood tones
- Industrial – Exposed hardware, darker finishes, and rugged textures
- Transitional – A blend of traditional and contemporary elements for timeless appeal
Once your style is clear, choosing complementary faucets, cabinet hardware, light fixtures, and even sink and tub styles becomes much easier.
Keep Fixtures Consistent
To maintain visual harmony, select fixture finishes that coordinate across your kitchen and bathroom. Matte black, brushed nickel, oil-rubbed bronze, and polished chrome are all popular options. Consistency across drawer pulls, faucets, showerheads, and lighting creates a cohesive and thoughtful design.
Consider Function and Form
Aesthetics are important, but functionality should not be overlooked. For example, pull-down kitchen faucets offer convenience while complementing a modern look. In bathrooms, wall-mounted faucets or touchless options add a contemporary touch and improve hygiene.
Incorporating smart technology—such as motion-sensor lighting or digital shower systems—can modernize your space while enhancing everyday functionality.
Mix Materials Thoughtfully
If you want to introduce variety, you can mix finishes or materials, but do so with intention. A two-tone kitchen with white upper cabinets and navy lower cabinets paired with gold fixtures can make a bold statement. In bathrooms, mixing matte black hardware with natural wood cabinetry creates contrast while maintaining warmth.
 What Upgrades Add the Most Value to Kitchens and Bathrooms?
What Upgrades Add the Most Value to Kitchens and Bathrooms?
Investing in your kitchen and bathroom not only improves daily comfort but also boosts your home’s market value. According to remodeling reports, these spaces consistently offer the highest returns on investment. Here are some of the most valuable upgrades to consider:
Cabinetry and Storage
High-quality cabinets—whether fully custom or semi-custom—can dramatically change the appearance and functionality of your kitchen or bathroom. Features like soft-close doors, pull-out trays, and hidden charging stations add usability while contributing to a clean look.
In kitchens, adding a large pantry, built-in spice racks, or a custom island with storage provides long-term value. In bathrooms, consider linen towers or built-in shelving that maximizes vertical space.
Countertops and Surfaces
Replacing laminate countertops with quartz or granite instantly elevates your space. Quartz, in particular, is prized for its durability, low maintenance, and sleek appearance. It’s an excellent choice for both kitchens and bathrooms.
In bathrooms, upgrading to under-mount sinks and slab countertops creates a seamless, easy-to-clean surface.
Energy-Efficient Fixtures and Appliances
Modern, energy-efficient appliances and water-saving fixtures are both eco-friendly and cost-saving. Look for Energy Star–rated dishwashers and refrigerators, or install low-flow toilets and water-efficient showerheads to reduce utility bills.
These upgrades are increasingly important to buyers and can give your home a competitive edge on the market.
Lighting Improvements
Swapping out outdated light fixtures for modern, efficient options dramatically enhances a room’s ambiance. LED recessed lighting, pendant lighting over a kitchen island, and backlit mirrors in the bathroom improve both style and function.
Layering your lighting is key—include ambient, task, and accent lighting in both rooms for a balanced design.
Flooring
Durable, water-resistant flooring is essential for kitchens and bathrooms. Consider luxury vinyl plank, ceramic tile, or porcelain tile with subtle textures or patterns. Heated floors are a popular addition in bathroom remodels, offering an extra touch of comfort.
Explore Kitchens by Design and Custom Bathroom Remodeling in Spring, TX
If you’re ready to upgrade your home, choosing the right design-build team is critical. A professional approach to kitchens by design and bathroom remodeling ensures every detail—from layout and cabinetry to lighting and finishes—is thoughtfully considered.
Whether you’re envisioning modern kitchens with clean lines and tech-forward features or elegant bathrooms with spa-like touches, a tailored remodeling plan can bring your vision to life.
For a deeper dive into the remodeling process from concept to completion, check out our Kitchen and Bathroom Remodeling Guide in Spring, TX: Design to Renovation.
Trusted Kitchen and Bath Remodeling in Spring, TX
DWR Interiors is proud to serve homeowners in Spring, TX with personalized solutions for every stage of the remodeling journey. We bring together thoughtful design, quality materials, and expert craftsmanship to deliver kitchens and bathrooms that are both beautiful and functional.
Our team specializes in:
- Custom kitchen design and kitchen renovations
- Full-service bathroom reconstruction and layout reconfigurations
- Space-saving upgrades and storage solutions
- Coordinated materials and fixture selections
- On-time and on-budget project delivery
Whether you’re searching for a “kitchen remodel near me” or a “bathroom renovation near me,” DWR Interiors offers a local, hands-on approach that prioritizes quality and customer satisfaction.
Start Your Kitchen or Bathroom Upgrade Today
If you’re ready to enhance your home’s comfort, beauty, and value with thoughtful kitchen and bathroom upgrades, DWR Interiors is here to help.
Call 281-419-4144 or visit us online to schedule your design consultation and take the first step toward your dream space.

 How Do I Choose Fixtures That Match My Remodel Style?
How Do I Choose Fixtures That Match My Remodel Style? What Upgrades Add the Most Value to Kitchens and Bathrooms?
What Upgrades Add the Most Value to Kitchens and Bathrooms?