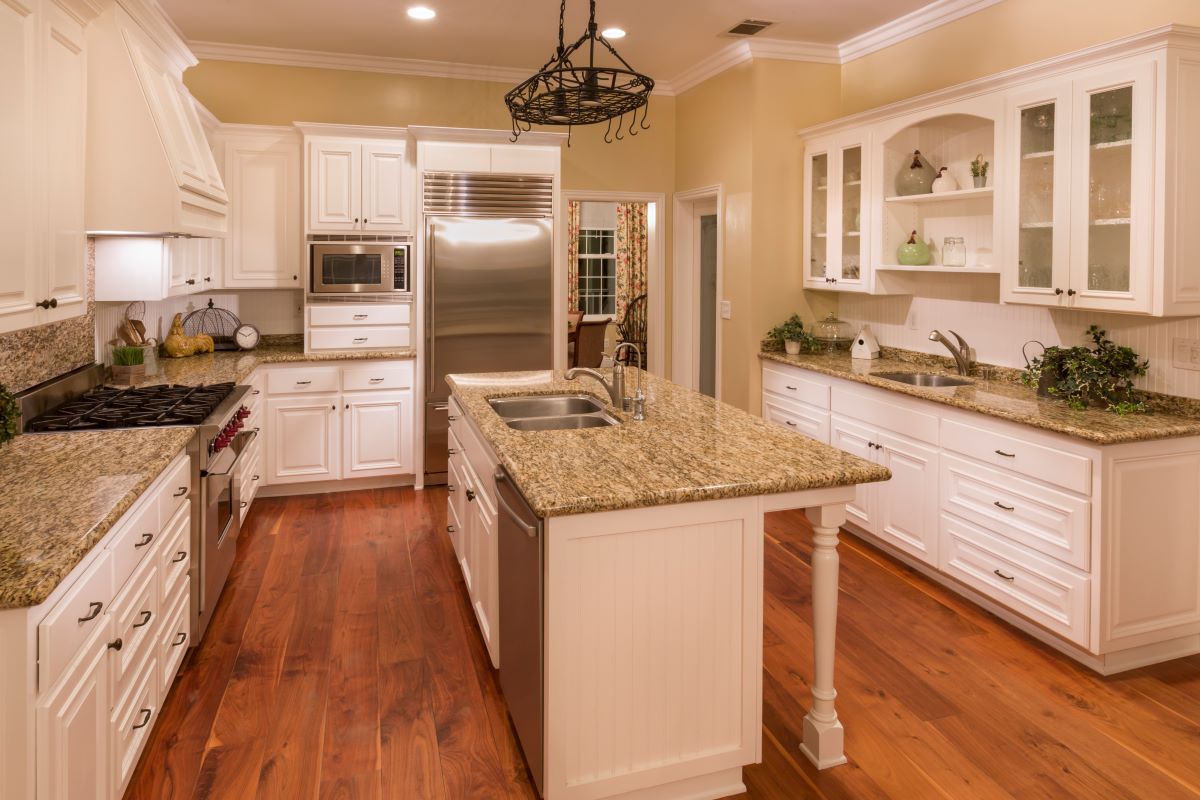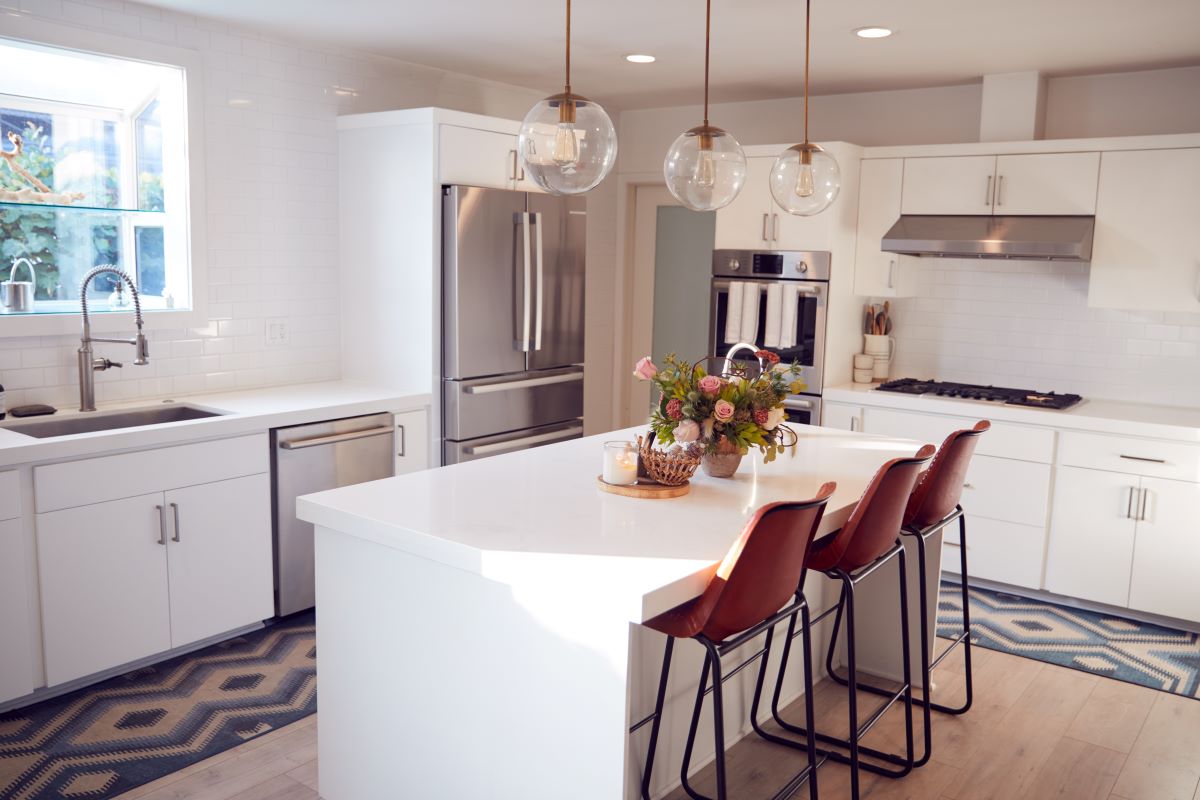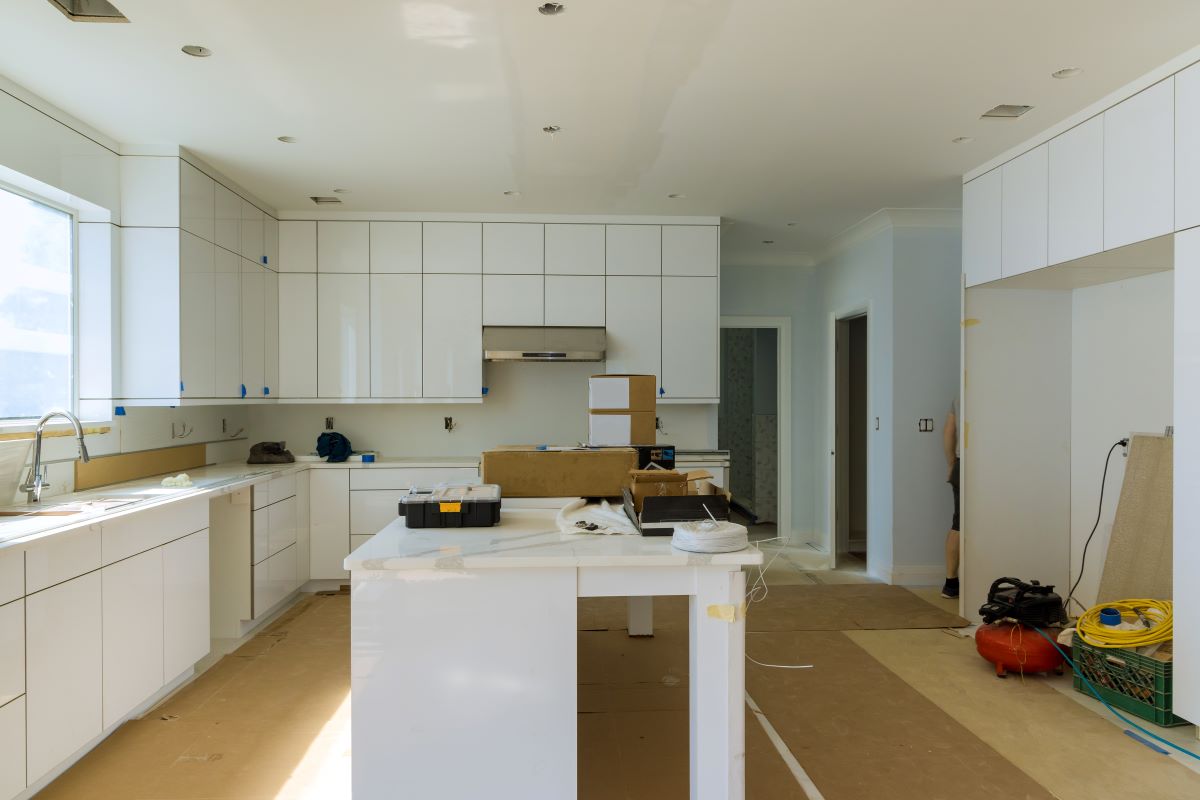Remodeling your kitchen is one of the most transformative projects you can undertake in your home. Whether you’re updating an older layout, improving functionality, or bringing in a modern look, a well-planned kitchen remodel can dramatically enhance how your space looks and works.
For homeowners in Spring, TX, the kitchen often serves as the heart of the home. It’s where families gather, meals are prepared, and day-to-day living unfolds. Because the kitchen plays such a central role, every design decision—from layout to lighting—deserves careful thought.
This comprehensive guide is designed to help you plan your kitchen remodel from the ground up. We’ll walk you through choosing a layout, organizing your remodeling timeline, and understanding how a kitchen renovation fits into broader kitchen and bath remodeling plans. You’ll also find answers to common questions, expert tips, and smart design strategies to help you create a space that blends style with function.
 How Do I Plan My Kitchen Layout?
How Do I Plan My Kitchen Layout?
Planning your kitchen layout is one of the most important steps in any kitchen remodeling project. Whether you’re upgrading your space to improve functionality, enhance its aesthetic appeal, or accommodate a growing family, a well-designed layout is the foundation of a successful remodel.
If you’re a homeowner in Spring, TX, designing a kitchen layout that’s both stylish and practical can greatly improve your daily routine and increase the value of your home. From work zones to walkways, every detail in your layout plays a role in creating a space that’s efficient, comfortable, and beautiful.
Here’s a comprehensive guide to help you plan your ideal kitchen layout with confidence.
Step 1: Evaluate Your Existing Kitchen
Before diving into design options, start by assessing your current kitchen’s strengths and limitations. Ask yourself a few key questions:
- Is the workflow between the sink, stove, and refrigerator efficient?
- Are you bumping into other people when multiple people are in the kitchen?
- Do you have enough counter space and storage?
- Are there bottlenecks or underutilized areas?
- Does your current layout support your lifestyle and cooking habits?
By identifying what isn’t working, you’ll have a clearer idea of what changes are needed to improve your space. Take notes, draw a basic sketch of your existing layout, and pinpoint problem areas.
Step 2: Understand the Work Triangle Concept
One of the most critical principles in kitchen design is the work triangle. This refers to the imaginary lines between your three primary work areas: the sink, the cooktop, and the refrigerator.
Ideally, these points should form a triangle to minimize steps between tasks, while allowing for enough room to move comfortably. In a functional kitchen layout:
- The total distance between all three points should be between 13 to 26 feet.
- Each leg of the triangle should be 4 to 9 feet long.
- Avoid obstacles like islands or cabinets that block this path.
Even with modern kitchens that incorporate open concepts and additional appliances, the work triangle remains a solid framework for efficient design.
Step 3: Choose the Best Layout for Your Space
Your kitchen’s shape and size will often dictate which layout works best, but it’s important to explore your options. The five most common kitchen layouts are:
L-Shaped Kitchen
An L-shaped kitchen utilizes two adjoining walls to form an L. This layout is popular in open-plan homes and offers great flexibility. It creates a natural work triangle and allows for a kitchen island or dining space.
Best for: Medium to large spaces, open floor plans, and entertaining.
U-Shaped Kitchen
This design features cabinets and appliances along three walls, forming a U. It provides ample counter space and storage, making it ideal for serious cooks or busy households.
Best for: Larger kitchens or enclosed spaces with multiple users.
Galley Kitchen
Galley kitchens use two parallel walls with a corridor in between. This efficient design is ideal for smaller homes or condos where maximizing every inch matters.
Best for: Compact spaces and high-functioning work zones.
Island Kitchen
Adding an island creates more prep space, storage, and even seating. It works well in open layouts and can help define the kitchen area.
Best for: Open floor plans, social cooking, and added versatility.
Peninsula Kitchen
A peninsula is similar to an island but attached to one wall or cabinet run. It can offer extra workspace and seating without requiring as much floor space.
Best for: Smaller open-concept homes where a full island won’t fit.
Consulting with professionals experienced in kitchens by design can help you determine which layout will work best with your home’s dimensions and your personal needs.
Step 4: Prioritize Storage and Organization
Even the most beautiful kitchen won’t function well if it lacks proper storage. During the planning phase, consider where everything will go—utensils, dishes, dry goods, cookware, cleaning supplies, and more.
Tips for maximizing kitchen storage:
- Install deep drawers for pots and pans.
- Use pull-out pantry shelves for dry goods.
- Add vertical dividers for baking sheets and cutting boards.
- Utilize corner cabinets with rotating carousels or lazy Susans.
- Consider ceiling-height cabinets for extra storage and a dramatic look.
An organized kitchen layout means less clutter on the counters and a smoother workflow overall.
Step 5: Account for Appliances and Clearances
Your layout should not only look good on paper—it must also accommodate appliances, doors, and drawers in real life. Make sure to leave:
- 36–48 inches of clearance between cabinetry and islands or countertops.
- Enough space for appliance doors to open without hitting walls or other appliances.
- A minimum of 15 inches of counter space next to major appliances like ovens and refrigerators.
- Proper venting and hookups for ranges, dishwashers, and microwaves.
Professionals offering kitchen remodel near me services in Spring, TX can help ensure all measurements and appliance placements are up to code and practical for daily use.
Step 6: Design with the Future in Mind
When planning your kitchen layout, think long term. Ask yourself:
- Will this layout still work for me 5 or 10 years from now?
- Can it accommodate aging in place or changing family needs?
- Is there flexibility to update finishes or repurpose spaces over time?
Integrating adaptable elements such as open shelving, modular cabinetry, or multi-functional islands allows your kitchen to evolve with your lifestyle.
Step 7: Work with a Professional
Even if you have a clear vision, working with experienced kitchen and bath remodeling professionals ensures a smoother process. They can provide:
- Accurate measurements and 3D renderings
- Expert advice on maximizing your layout
- Custom solutions for tricky spaces
- Coordination with electricians, plumbers, and contractors
For homeowners in Spring, TX, working with a full-service team like DWR Interiors takes the guesswork out of layout planning and transforms your dream kitchen into a reality.
Designing the perfect kitchen layout is a balance between creativity, practicality, and functionality. By understanding your needs, exploring layout options, and working with seasoned professionals, you can craft a kitchen that’s as smart as it is stylish.
From cozy galley kitchens to expansive island-centered layouts, the right design will support how you live, cook, and gather every day.
 In What Order Should I Remodel My Kitchen?
In What Order Should I Remodel My Kitchen?
Embarking on a kitchen remodel is an exciting opportunity to transform your home’s most-used space into a stylish, functional hub for cooking, gathering, and making memories. However, without a clear roadmap, the process can feel overwhelming. That’s why understanding the proper order of a kitchen remodel is essential to staying on track, avoiding costly mistakes, and achieving the kitchen of your dreams.
If you’re planning kitchen renovations in Spring, TX, following a step-by-step sequence will ensure every element—from cabinets and countertops to plumbing and lighting—comes together smoothly. Whether you’re working with a contractor or managing parts of the project yourself, here’s a practical guide to the correct remodeling order for a successful kitchen transformation.
Step 1: Define Your Vision and Set a Budget
Before swinging a hammer or shopping for appliances, start by clearly identifying what you want out of your new kitchen. Are you focused on creating a more open layout? Do you need more storage or better lighting? Are you aiming for a high-end modern kitchen or something more traditional?
Establishing your goals will help guide the design process and keep decisions aligned with your vision. At the same time, set a realistic budget that includes materials, labor, permits, and a cushion for unexpected costs. A thoughtful budget ensures you don’t overspend and can prioritize what matters most in your remodel.
Step 2: Plan the Layout and Design
Once your goals and budget are in place, it’s time to nail down the kitchen design. This includes choosing your layout (L-shaped, U-shaped, galley, island, etc.), appliance placement, cabinet configuration, and traffic flow.
Working with a professional designer or kitchen remodeling expert in Spring, TX, can help you make the most of your space. Many homeowners search for kitchen remodel near me services to find local professionals who can help with layout planning, 3D renderings, and selecting materials that complement your style and space.
During this phase, you’ll also:
- Select finishes like cabinetry, flooring, backsplash, and countertops
- Finalize measurements and design plans
- Decide on plumbing and lighting locations
- Choose appliances and fixtures
This is also the best time to consider integrating your remodel into a larger kitchen and bath remodeling plan if your bathroom is also due for an upgrade.
Step 3: Secure Permits and Order Materials
With the design finalized, your next step is to obtain necessary building permits, which may include plumbing, electrical, or structural approvals depending on the scope of the project. Your contractor or remodeling company will often handle this for you.
Next, order your materials—including cabinets, countertops, appliances, hardware, and flooring—well in advance. Many items have long lead times, and having everything ready before construction begins helps avoid delays.
Step 4: Demolition and Tear-Out
With everything planned and on-site, it’s time for demolition. This phase involves removing old cabinets, countertops, flooring, appliances, and anything else being replaced. If your remodel includes structural changes like removing a wall or relocating plumbing, this will happen here.
Make sure utilities like gas, water, and electricity are turned off for safety. Protect surrounding areas with plastic sheeting and floor coverings to prevent damage or dust migration.
Step 5: Plumbing, Electrical, and HVAC Updates
After demolition, the bones of your kitchen are exposed—this is when rough-in work begins. Electricians, plumbers, and HVAC professionals will:
- Reroute plumbing lines if needed
- Add or move electrical outlets and lighting fixtures
- Install HVAC vents or range hoods
All of this work should align with your layout and appliances to ensure smooth function and safety. Once complete, your contractors will schedule inspections to ensure everything is up to code.
Step 6: Walls, Paint, and Flooring
With the utilities in place, it’s time to close up the walls. This phase includes:
- Installing drywall and finishing seams
- Priming and painting walls and ceilings
- Installing new flooring
Depending on your material choices, it may be better to install flooring before or after cabinetry. Hardwood floors, for example, often go in first, while tile may be laid afterward. Your contractor can guide you based on your selections.
Step 7: Cabinet and Countertop Installation
Now, your kitchen begins to take shape. Cabinet installation kicks off the finishing stages of your remodel. Cabinets are secured to the walls and leveled properly to ensure a professional finish.
Once the cabinets are in, precise measurements are taken for countertops. Most stone or solid-surface countertops (like quartz or granite) are custom-fabricated and may take a week or two before installation. In the meantime, smaller items like hardware, trim, and moldings can be added.
Step 8: Backsplash, Lighting, and Fixtures
Once the countertops are installed, your backsplash can go in. This adds both style and protection to your walls.
Lighting is also finalized during this phase, including:
- Recessed or overhead lighting
- Pendant lights over an island
- Under-cabinet lighting for workspace illumination
Your sink and faucet, garbage disposal, dishwasher, and other fixtures will also be installed now. This is where the kitchen starts to feel truly complete.
Step 9: Final Touches and Clean-Up
The last step involves tying up any loose ends and completing a final walkthrough:
- Touch-up paint or caulk
- Final appliance hookup and testing
- Adjustments to doors, drawers, or cabinet alignment
- Deep cleaning and removal of construction debris
If you’ve opted for modern kitchens with high-end finishes or smart features, this is when all the bells and whistles come together.
Bonus Tip: Combine Your Kitchen and Bathroom Renovation
If your bathroom is also outdated or not functioning well, it may be more efficient to tackle a bathroom remodel near me at the same time. Bundling your bathroom remodeling and kitchen updates into one project can help streamline construction and potentially save on labor and materials.
You can also explore the full Kitchen and Bathroom Remodeling Guide in Spring, TX: Design to Renovation for expert advice and local insights on managing both projects efficiently.
A well-organized kitchen remodel follows a clear sequence: from dreaming and designing to building and beautifying. Each phase builds on the last, ensuring your remodel is functional, stylish, and structurally sound.
If you’re planning a kitchen and bath remodeling project in Spring, TX, DWR Interiors is here to help every step of the way. Our experienced team provides comprehensive services for kitchen renovations, bathroom reconstruction, and full-home transformations.
 What Is a Realistic Timeline for a Kitchen Remodel?
What Is a Realistic Timeline for a Kitchen Remodel?
One of the most common questions homeowners ask is: “How long will my kitchen remodel take?” The answer depends on the scope of your project, material availability, and whether you’re coordinating your remodel alongside bathroom remodeling or other upgrades.
Here’s a general timeline for kitchen renovations in Spring, TX:
Minor Kitchen Refresh (4–6 Weeks)
Includes:
- Painting or resurfacing cabinets
- Replacing countertops or backsplash
- Updating hardware and lighting
Ideal for homeowners who want a modern look without major construction.
Moderate Remodel (6–10 Weeks)
Includes:
- Layout adjustments
- New cabinetry and flooring
- Upgraded appliances and finishes
This timeline suits most standard kitchen and bath remodeling projects.
Full-Scale Renovation (10–14+ Weeks)
Includes:
- Full kitchen reconstruction
- Custom cabinetry and built-ins
- Structural work, such as removing walls or expanding square footage
- Coordinating with bathroom renovation near me efforts
Factors that affect your timeline:
- Delivery times for materials (cabinets, countertops, appliances)
- Permit processing and inspections
- Complexity of design and custom elements
Planning for flexibility is key. Delays can happen, but a trusted remodeling partner will help manage the timeline and keep you informed.
Blending Style and Function in Modern Kitchen Design
A remodel isn’t just about making your kitchen look better—it’s about making it work better. In modern kitchens, form and function go hand in hand.
Trending Features in Spring, TX Kitchens
- Quartz countertops for low maintenance and clean lines
- Soft-close cabinetry for added convenience
- Open shelving to showcase dishware and decor
- Smart appliances to make cooking more efficient
- Matte black or brushed gold fixtures for a sleek, modern finish
- Statement lighting like pendant fixtures or under-cabinet LEDs
Your kitchen should reflect your personality and how you live. If you entertain often, consider an oversized island with bar seating. If you meal prep regularly, prioritize counter space and storage.
Integrating Kitchen and Bathroom Renovations
Many homeowners coordinate their kitchen updates with bathroom remodeling to improve the overall flow and design consistency of the home. Coordinating these projects can be cost-effective and reduce disruption to your daily routine.
Planning both spaces together allows you to:
- Maintain consistent finishes and color schemes
- Optimize plumbing and electrical updates
- Coordinate design elements for a unified aesthetic
For example, using similar cabinetry styles or complementary countertop materials can create harmony throughout your home—even if the spaces are separate.
Why Work With DWR Interiors?
Planning and executing a kitchen remodel involves dozens of decisions and moving parts. Working with an experienced, locally trusted team ensures your vision is realized without stress.
DWR Interiors specializes in kitchen and bath remodeling in Spring, TX, offering personalized design, expert craftsmanship, and end-to-end project management. Our team listens to your goals and develops a plan tailored to your home and lifestyle.
What sets us apart:
- Customized kitchens by design
- Efficient project timelines
- Clear communication from start to finish
- Local expertise and knowledge of Spring, TX homes
- Trusted solutions for both kitchen renovations and bathroom remodeling
Whether you’re interested in a sleek, modern kitchen or planning a full bathroom reconstruction, we bring skill and creativity to every detail.
Ready to Start Planning Your Kitchen Remodel?
A well-designed kitchen can change the way you live—making everyday tasks easier, improving organization, and adding beauty to your home. With smart planning, professional guidance, and a clear vision, your dream kitchen is closer than you think.
Let DWR Interiors help you take the first step.
Call us today at 281-419-4144 or visit our website to schedule your consultation and begin your journey toward a better kitchen.

 In What Order Should I Remodel My Kitchen?
In What Order Should I Remodel My Kitchen? What Is a Realistic Timeline for a Kitchen Remodel?
What Is a Realistic Timeline for a Kitchen Remodel?